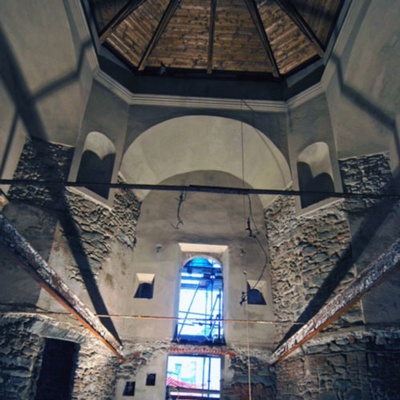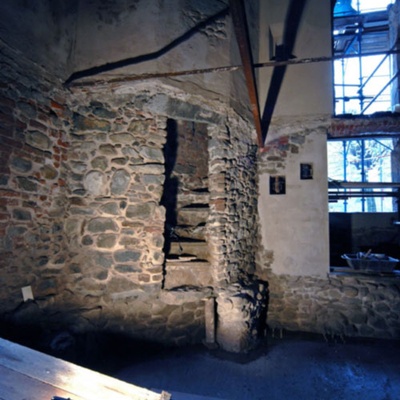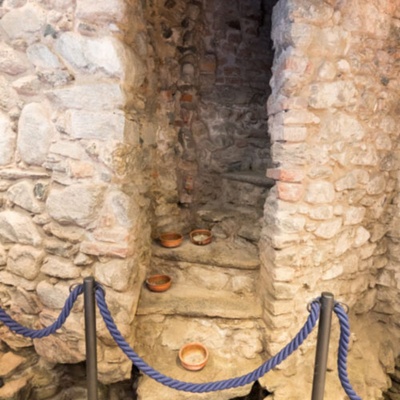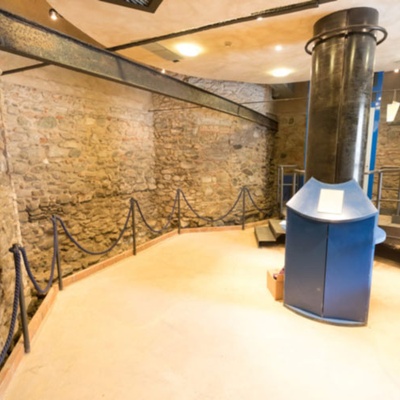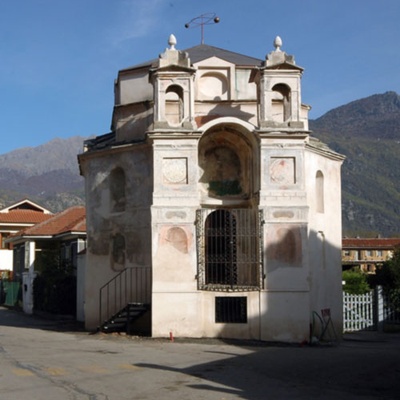
Via General Cantore, 10050 Chiusa San Michele
Of notable interest are the ruins of a unique building incorporated within the chapel of San Giuseppe in Chiusa San Michele. The place of worship, characterized by an unusual central plan with four curved recesses at the corners and a staircase leading to the first floor located on the south side, is currently visible in the form of its last restoration dating back to the early 19th century when the Cantore family of Chiusa, owners of the building, had it converted into a chapel dedicated to St. Joseph. The internal decoration with yellow plaster and a faux marble baseboard, the construction of the current roof, and the painting on the facade depicting the Virgin with Child and St. Joseph date back to this time. In fact, the transformation of the building into a place of worship occurred already in the second half of the 18th century when it first appeared in Savoyard cartography with the toponym “Pilone.”
The recent restoration of the church provided an opportunity for archaeological investigations that identified a previous building, incorporated within the newer chapel. The most ancient construction phase is now visible from inside the lower space at the base of the walls: it consists of four rectilinear walls connected by as many curvilinear structures that can be recognized as the inner sides of four possibly circular towers. The walls made of stones bound with low-quality earthy mortar are preserved only at the foundation level. The morphology of this building, which defines an internal space of about 6.50 meters in diameter, is certainly not attributable to a place of worship and seems rather interpretable as a small fort with four towers. The archaeological excavation also led to the identification of a rectilinear wall running north-south attached to the southern side of the ancient monument, likely identifiable with a portion of the defensive wall connected to the fortification. The original structure of the building seems to have been maintained and used over the centuries until its conversion into a church. In fact, above the older foundations, there is a second construction phase represented by the reconstruction of the internal walls and the four turrets, attributable to the 10th-11th century. Unfortunately, the archaeological excavation inside the building did not yield definitive evidence to attribute it to the famous fortified system of the Chiuses, but the unique construction does not currently present any elements contrary to this intriguing hypothesis.
The former Chapel of San Giuseppe now houses the Planetarium.

